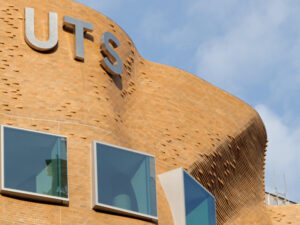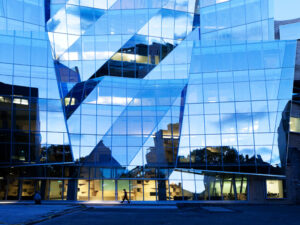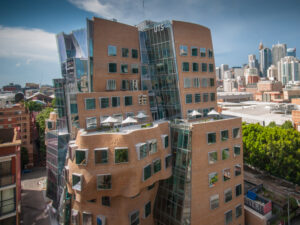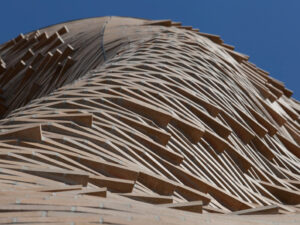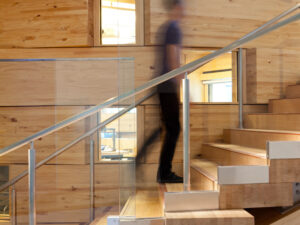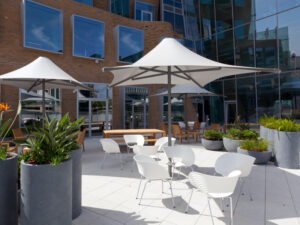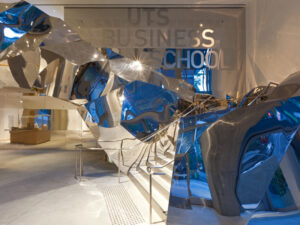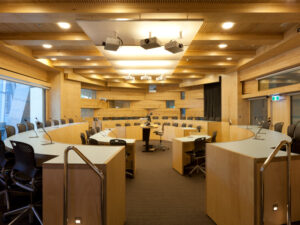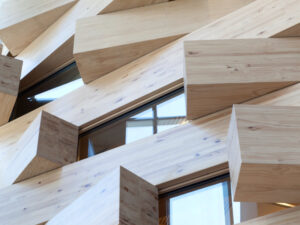In February 2015, the doors to Dr Chau Chak Wing building home to the University of Technology Sydney Business School opened to the public and students. This visionary $1 billion master project was design by world celebrated US architect and a first for Australia, Frank Gehry.
The building was named in celebration of main contributor Australian-Chinese businessman and philanthropist Dr Chau Chak Wing, who donated $25 million to the project and for the continued Asian-Australian scholarships.
Frank Gehry has inspired the Australian commercial design marketplace, by taking the approach of fitting the environment around the end-user and designing this striking award-winning masterpiece inside-out. With real learning and research outcomes at the forefront of Gehry’s mind during the development phase, the outcome for this project is nothing less than revolutionary.
Described by some as “the most beautiful crumbled brown paper bag”, the unique building exterior demands attention with a what Gehry describes as a ‘cluster of tree houses’. With an organic custom-made and designed brick pattern flowing over the brick façade as a nod to the historic sandstone heritage of Sydney.
As you move around to the second facade, you are confronted by large reflecting contemporary glass shards, that mirrors sections of the Sydney city landscape. Referred to as the ‘curtain wall’ the 360o interaction with the building is truly a spectacular sight as you walk around you truly can drink in the magnificence of the building.
“The façade of the building will have two aspects and two different personalities.” – Frank Gehry
Where Gehry’s mastery truly comes to life is the interior of this eco-friendly, collaborative learning spaces that flow and blur the boundaries of the traditional university interior and exterior. The learning and research spaces have broken the rules by creating a more modern collaborative approach that promotes and fosters sharing and interaction. Inside each learning and research space it fosters a collaborative trend that is showcased in the 2 oval classrooms and the collaborative theatre. All fitted with elegantly seamless mod-cons of the 21st Century.
“Each of the larger lower floors is divided into six floor segments. The building façade folds in between these elements bringing natural daylight deep into the centre of the floors.” – Frank Gehry.
As you move around the interior of the building you are confronted with striking staircases throughout, made of Victorian Ash and Stainless steel. The grandeur of the staircase design is truly seen in the main lobby creating a sculptural piece that promotes movement and linking people from one place to another with ease.
Another modern trend this building has embraced is a green eco-friendly design, awarded a 5 Star Green design rating by the Green Building Council of Australia. A snapshot into the characteristics of this eco-friendly building features all sustainable considerations such as, the choice of materials, interior furnishings, sustainable timber and air-conditioning. Down to the 20,000 litre roof tank that collects rainwater for use throughout the building. Promoting not only an organic lifestyle within the building, it features 160 bicycle parks for those who are socially and environmentally conscious.
This 11 floor landmark provides all who interact with it a space to come together to learn and share research and knowledge. Isn’t that what the best buildings do? Tell us what your thoughts are on this unique Australian building. Would you like to work and learn at UTS?
Images courtesy of Andrew Worssam
References:
https://www.uts.edu.au/about/uts-business-school
http://www.uts.edu.au/partners-and-community/initiatives/city-campus-master-plan/completed-projects/dr-chau-chak-wing


