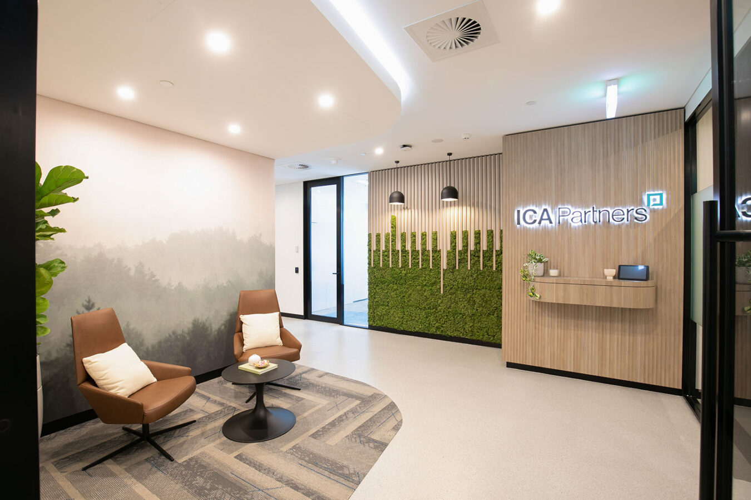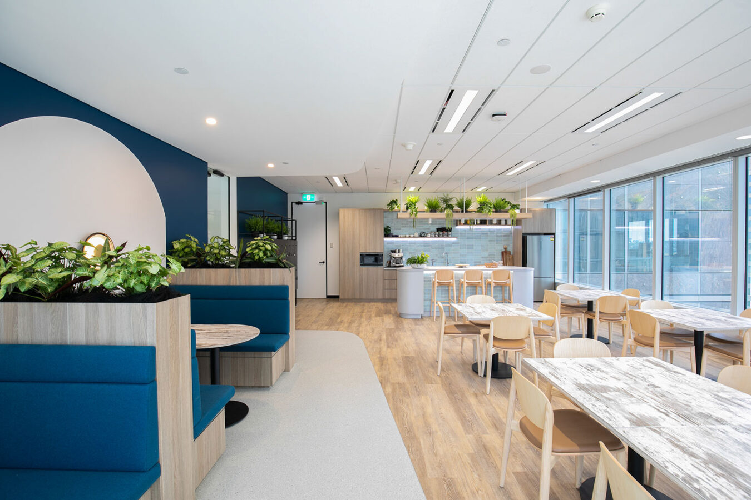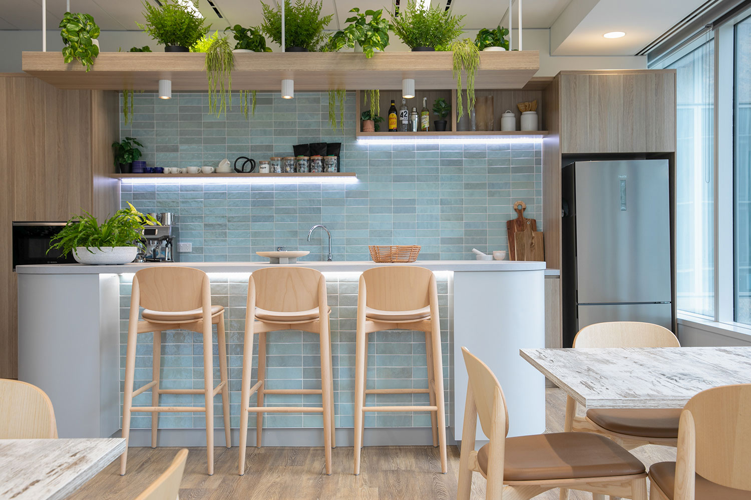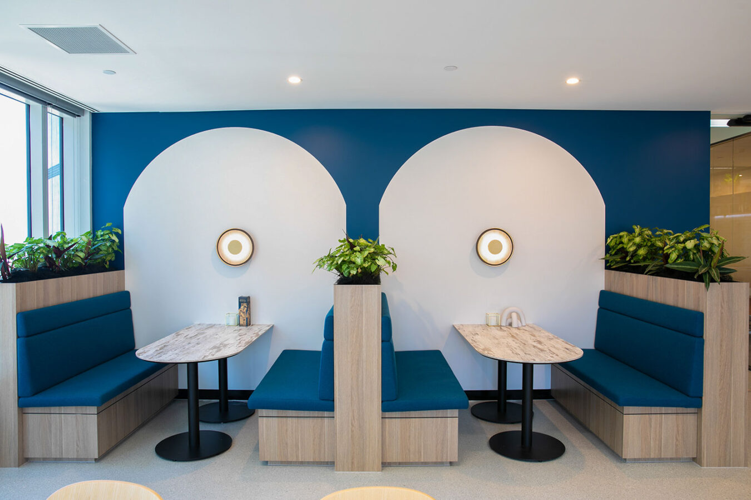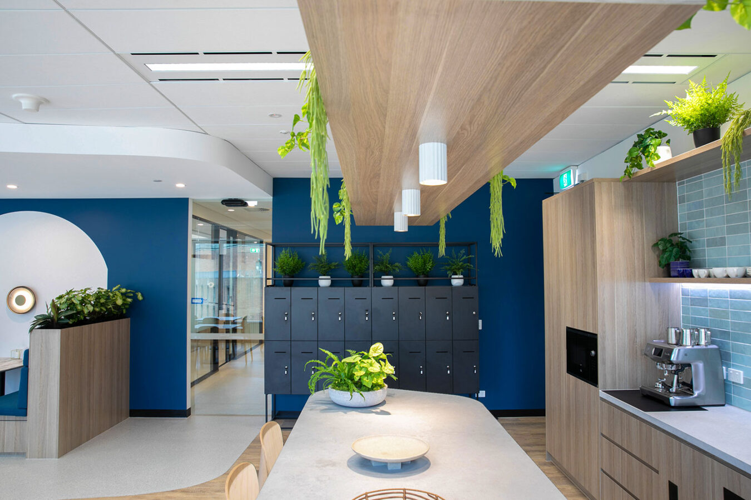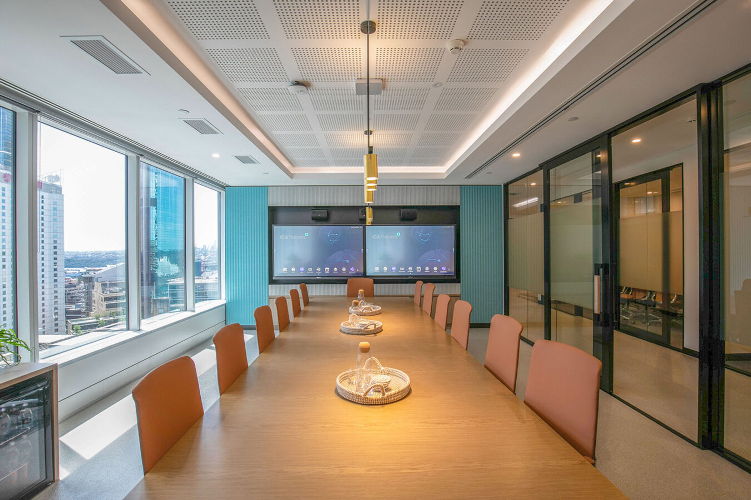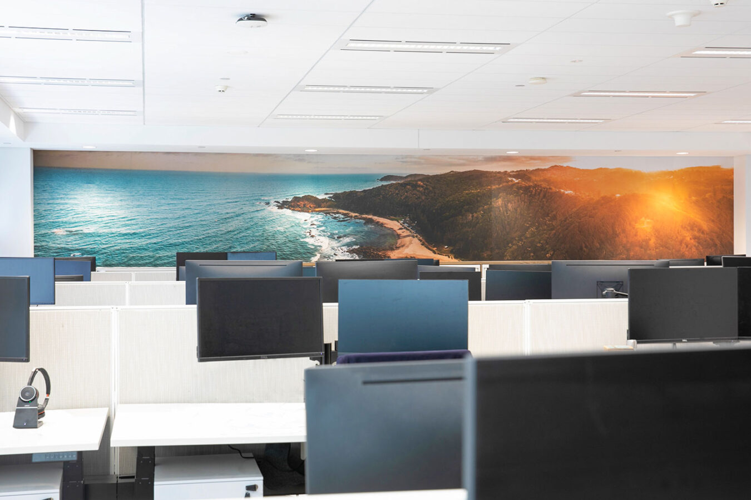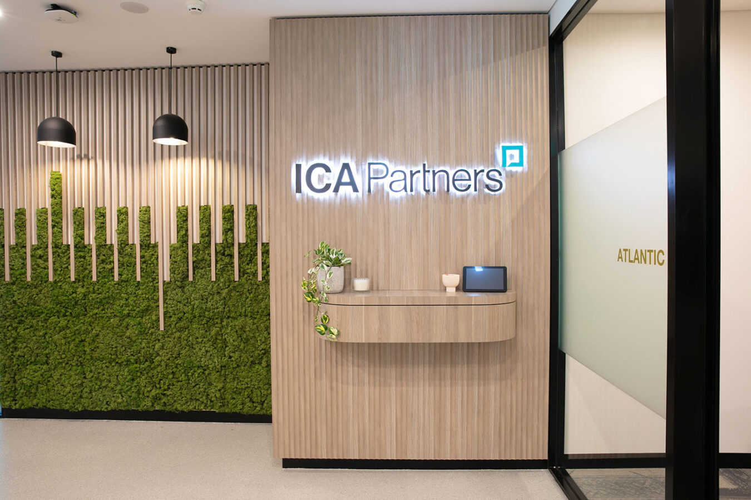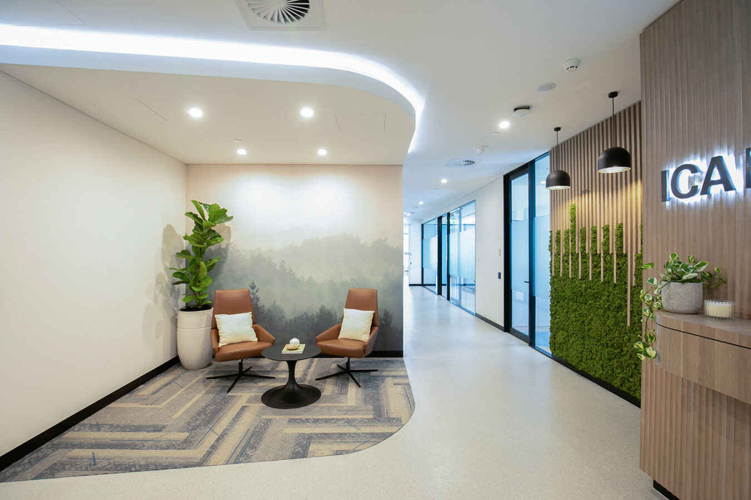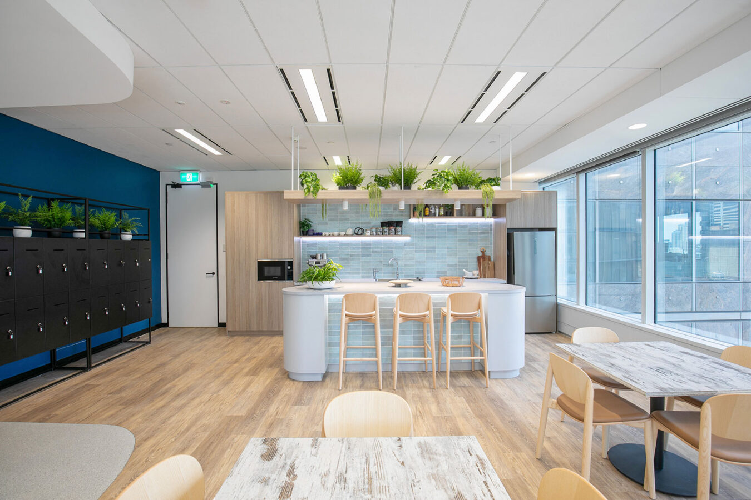Inscape recently collaborated with ICA Partners a leading boutique corporate advisory firm, to expand their workspace in a way that would reflect their brand and make a lasting impression.
Following the real estate process in collaboration with Kernel Property the ICA team decided the prestigious One Farrer was the place to stay in the heart of Sydney’s CBD. Working closely with the leadership team, Inscape delivered a seamless design and construct process to achieve the desired outcome.
The new space is designed to complement the building’s existing elegance. The result is a stunning workplace that is both aesthetically pleasing and highly functional, with features such as a green wall, natural wood finishes, and open-plan workstations that encourage communication and teamwork. The panoramic forest skyline feature wall conveys a sense of sanctuary and inspires staff to escape into different settings during breaks.
The breakout area and boardroom offer stunning city views enhanced by thoughtful lighting. Meeting rooms of various sizes and quiet focus rooms with interactive screens and whiteboards promote collaboration and knowledge sharing. At the centre of the workspace is a bright, modern kitchen break out area featuring a hanging planter, banquet seating, and epoxy flooring throughout. This area is separate from the rest of the space and can be used for team catch-ups or dedicated events.
The result is an inspiring and impressive office space that ICA can be proud of, and we hope they feel at home in their new surroundings.
Location
Sydney, NSW
Size
1250m2
Services
Design and Build


