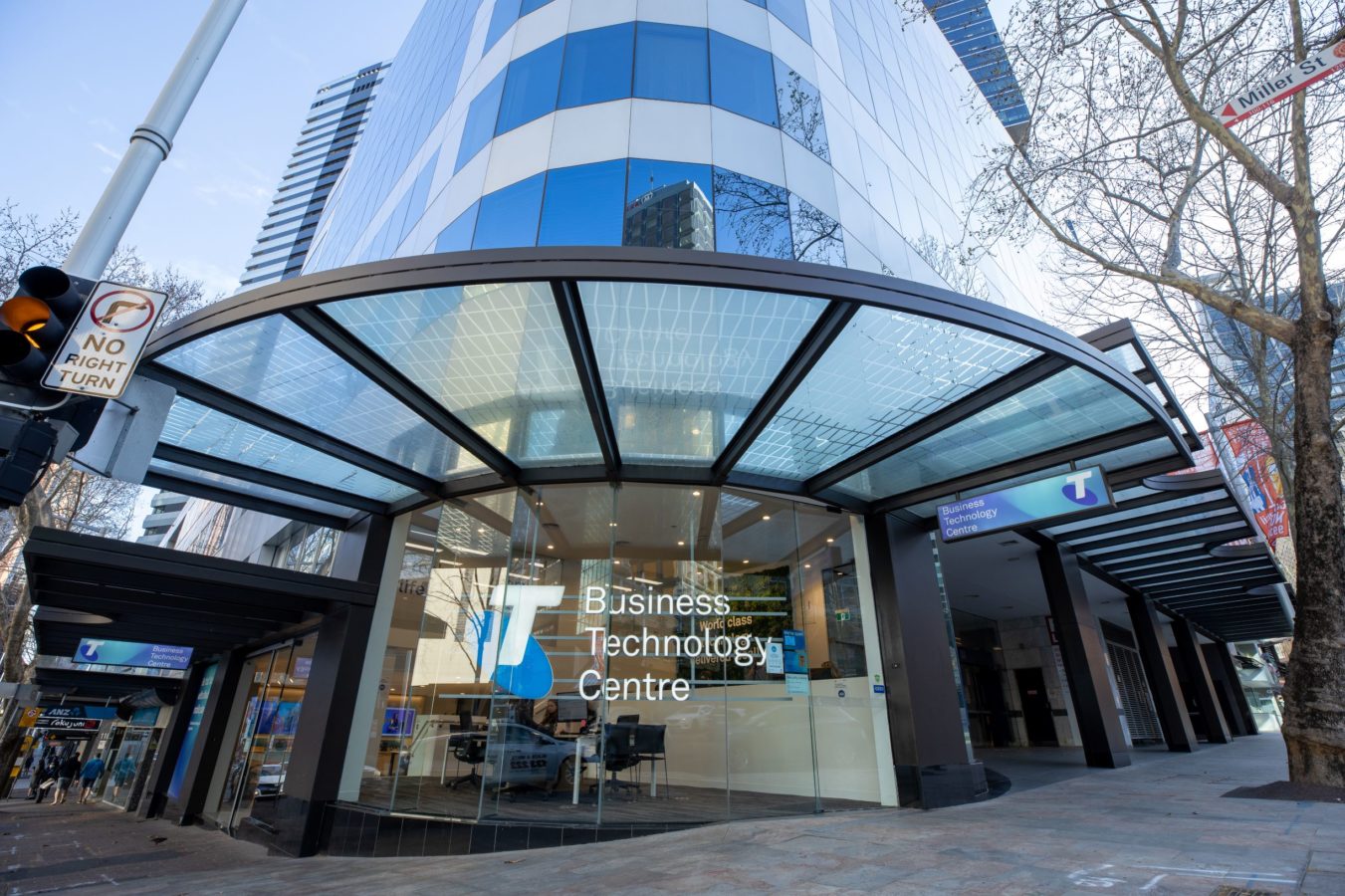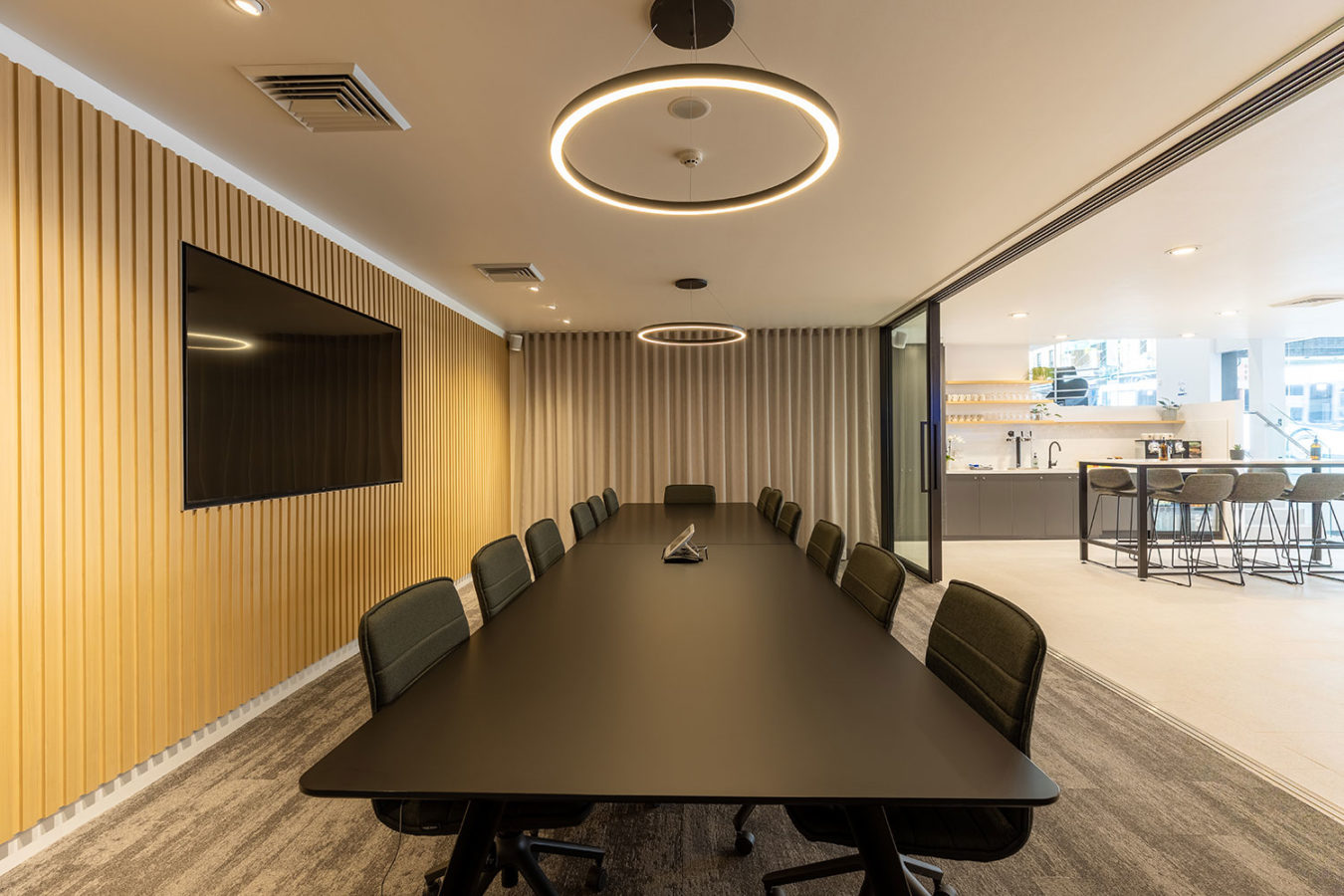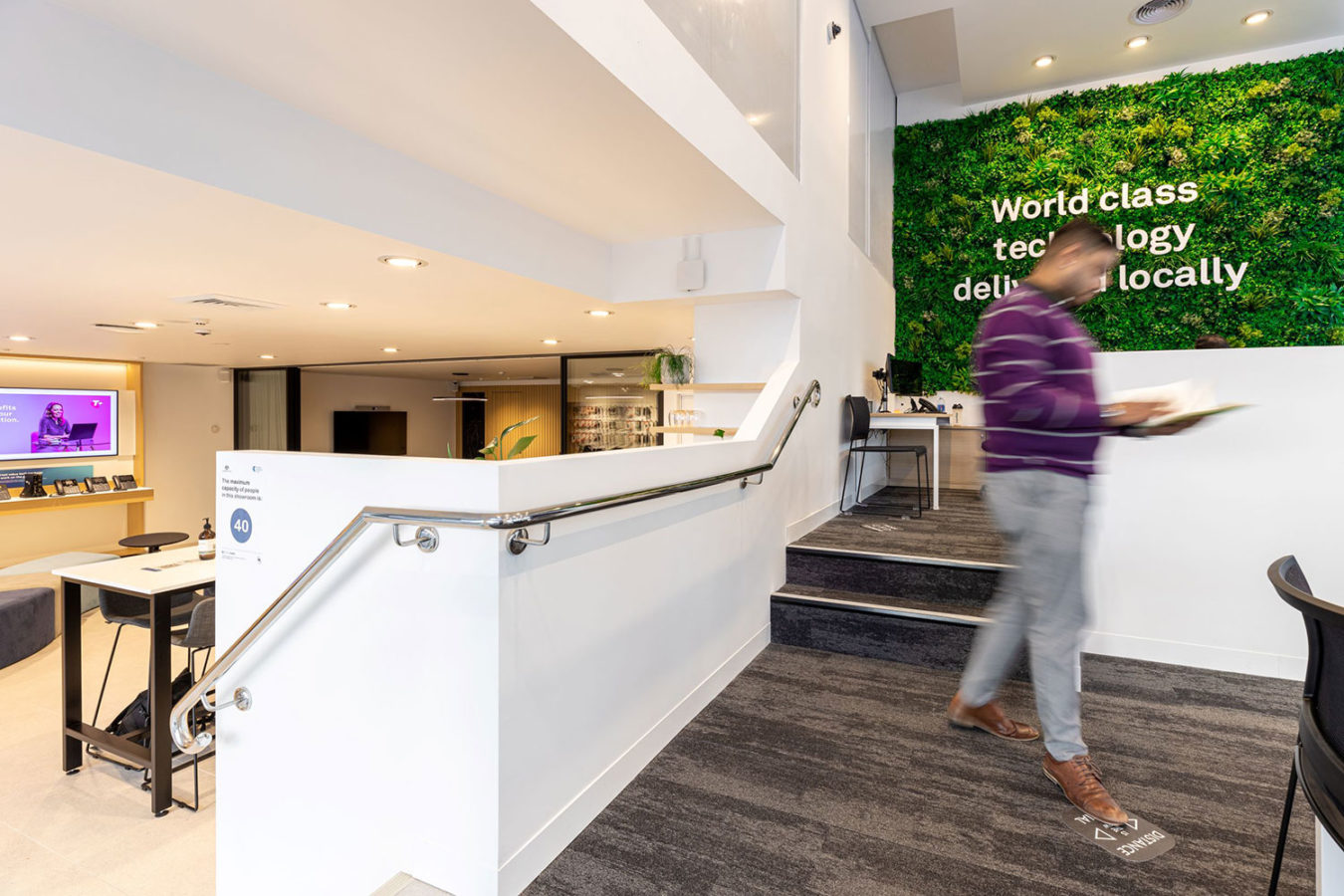Inscape was commissioned by Property Bank to update a space located in the heart of North Sydney. The primary objective was to upgrade the lobby to a modern and sophisticated split-level space, with ground and mezzanine levels. The client wanted to capture the attention of passersby, while also providing privacy for staff during meetings.
We focused on optimizing the lobby space for both visitors and tenants, incorporating clean lines and a minimal color palette. The newly designed space features various areas for meetings and socializing, including a reception area, a boardroom, a kitchen space, as well as informal breakout zones.
To create a unique and attention-grabbing space, we utilized contrasting materials, such as custom wooden panels used across the wall features, and contemporary materials like moody dark seating.
The result was a well-designed space that enables Property Bank to connect with clients and showcase their office with pride.
Location
North Sydney
Size
1000 sqm
Services
Design and Construct






