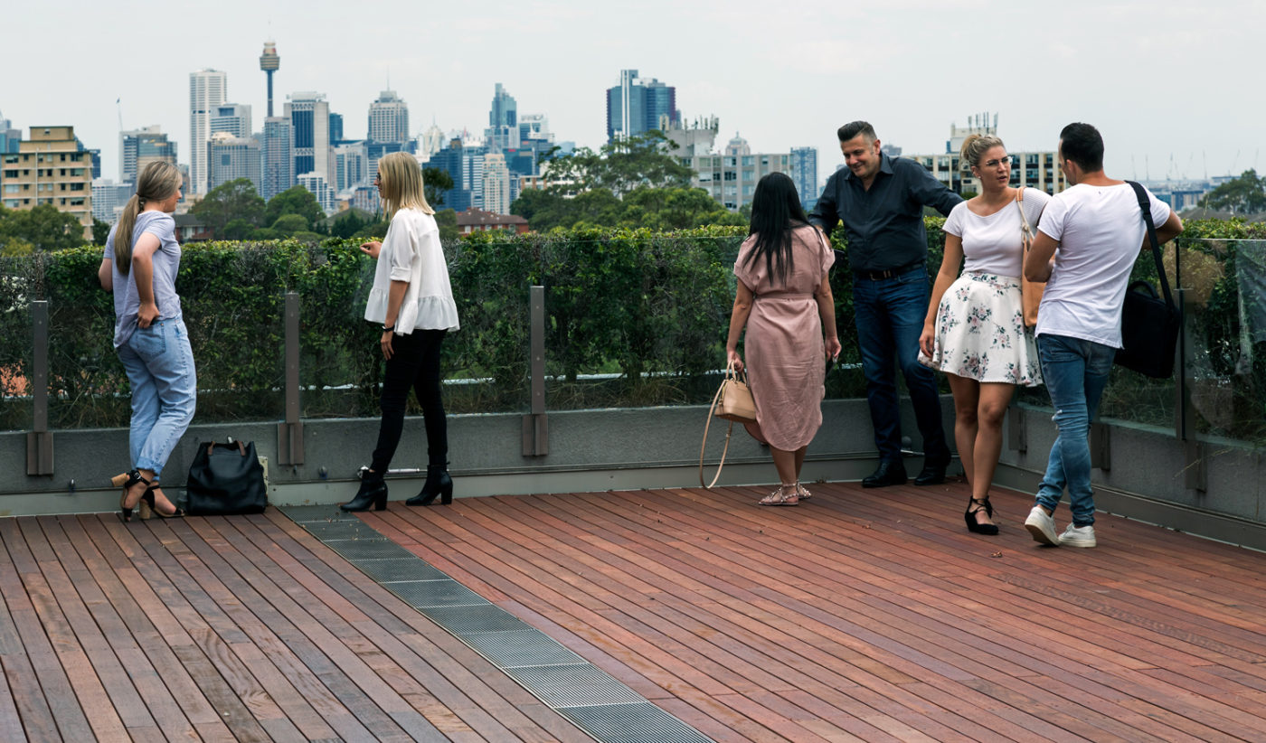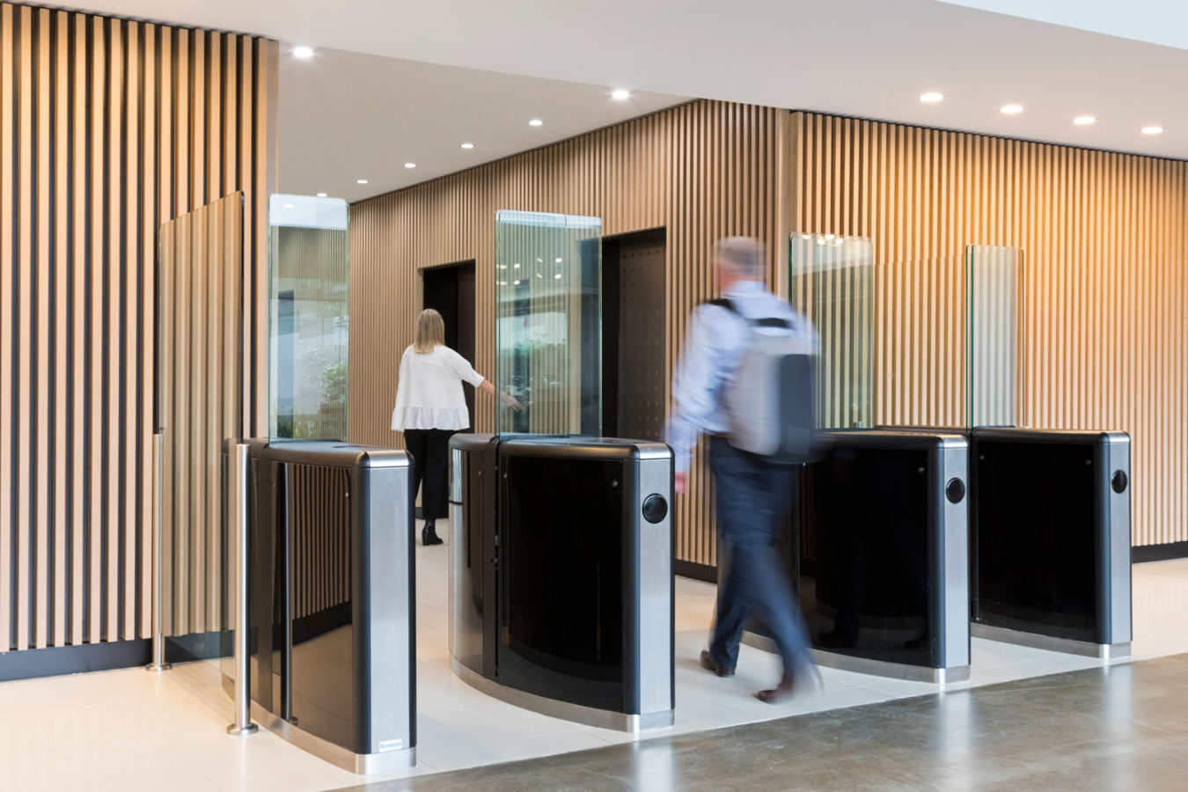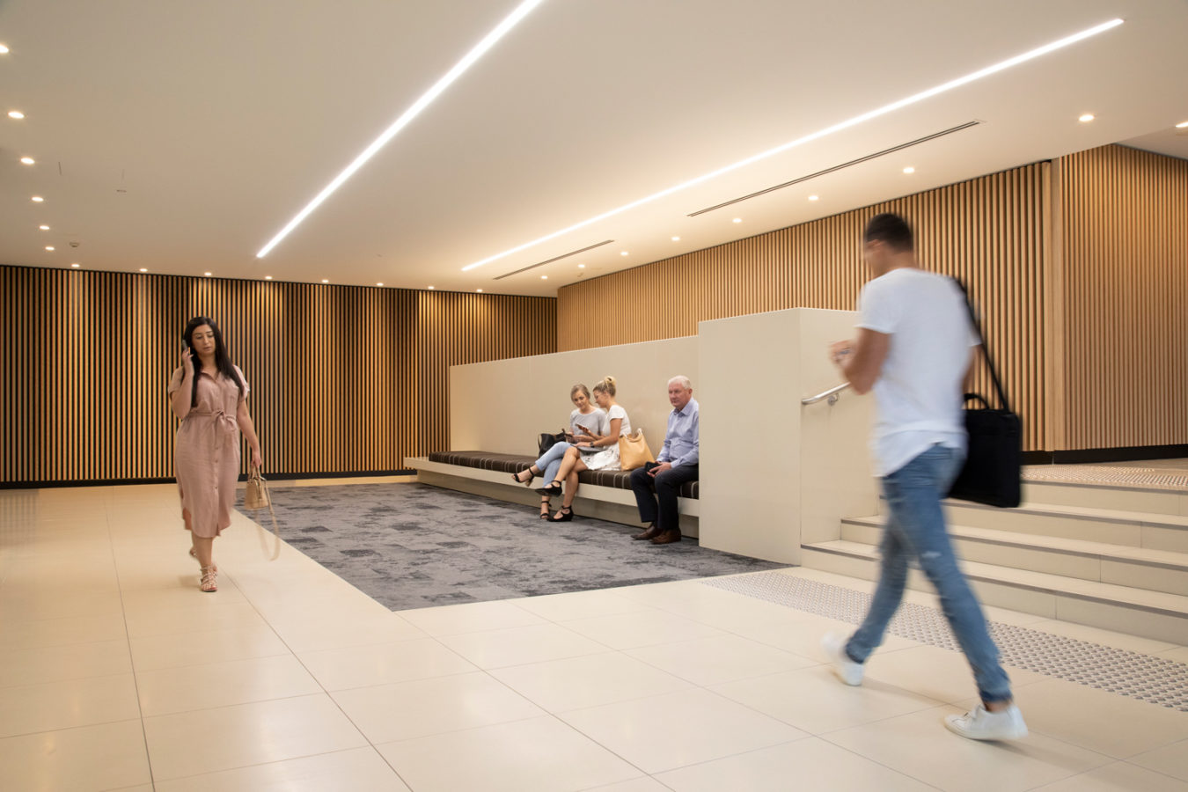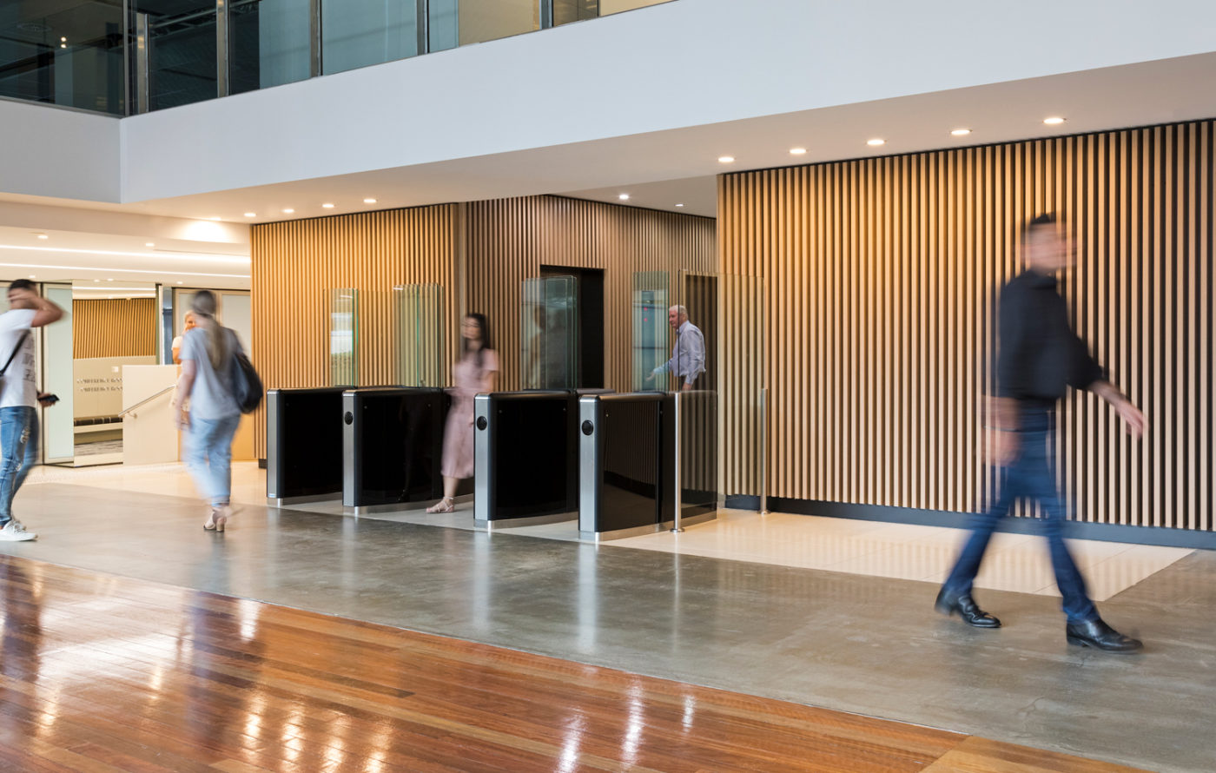Project Overview
With a solid vision for the future, Proprium engaged Inscape as the head contractors to carry out the complete revival of the sprawling space at Christie Street, including an entire building and lobby upgrade.
Inscape jumped at the opportunity to partner with Proprium and resurrect the expansive office building. Spanning over 8 levels, the dated building in St Leonards required a complete strip back. The space was presented to Inscape as an empty and tired shell with remnants of the past tenants. The abandoned space was full of old furniture, redundant services and required some much-needed attention to detail.
Inscape rose to the challenge and enthusiastically forged forward to revive the space. We took the space back to its former glory and levelled out the floors, refurbished finishes, replaced the ceiling, installed new lighting, replaced entry and exit doors and installed high quality materials with clean and elegant lines.
The finished product is a modern and clean space that finally lives up to the high standards Proprium is renowned for. The grey hues in the carpet throughout combines modern styling with commercial grade performance. Whilst the natural oak timber slats in the upgraded lobby paired with matt black laminate panelling in the lifts are a striking but subtle feature. One of the most impressive features in the space is the renovated deck terrace areas with the panoramic Sydney city view.
Inscape propelled a tired building back into the modern day and made sure that it was ready for a new tenant to make their mark in the St Leonards space.
Location
St Leonards
Size
11,000m2
Services
Strategy
Design
Project Delivery











